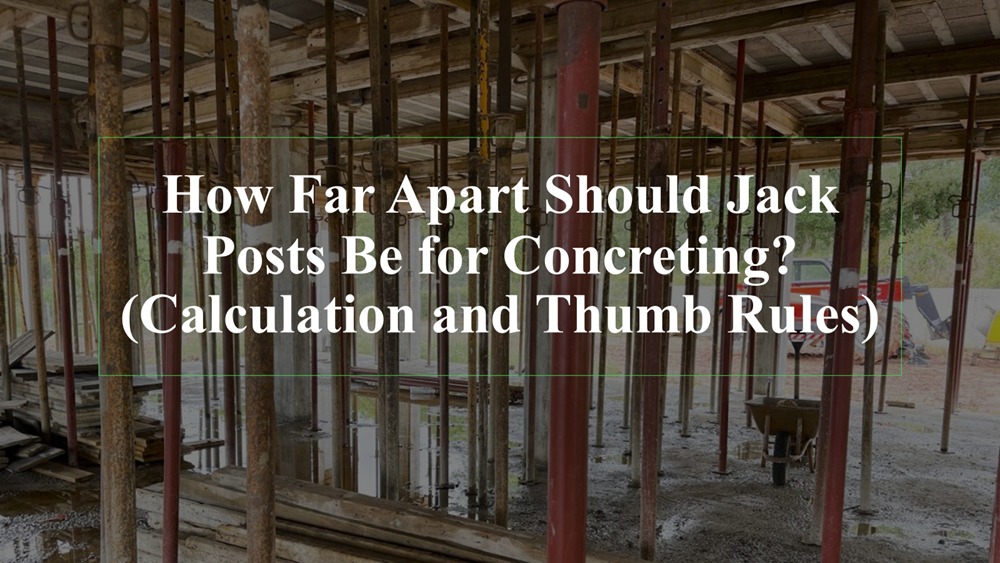How
Far Apart Should Jack Posts Be for Concreting? (Calculation and Thumb Rules)
Jack post spacing is so crucial that structural safety
cannot be ensured at the time of concreting without proper spacing. Jack posts,
or more correctly their names-adjustable steel columns-offer temporary support
to beams, floors, or other structures while work is carried on. Herein, we
offer a simple formula along with practical thumb rules that will help the
project manager calculate the appropriate spacing for the jack posts.
1. Basic Calculation for Jack Post
Spacing
To calculate the correct spacing between jack posts, you
need to know:
·
Total
Load (L): the weight
the posts will support includes dead loads, permanent structural elements, and
live load, which are the temporary elements like people and furniture.
·
Number
of Jack Posts (N): Total
number of jack posts that are being used to support.
·
Load
Capacity of Each Jack Post (C):
The maximum weight a single jack post can safely bear.
Formula to Calculate Spacing Between
Jack Posts
The correct spacing can be calculated using the formula:
Spacing Between Posts
= Length of Beam / (N - 1)
Where:
·
Length
of Beam = Total
length of the beam being supported (in feet or meters).
·
N = Number of jack posts used.
Example Calculation:
Suppose the length of the beam is 24 feet, and you are
using 4 jack posts:
Spacing Between Posts
= 24 / (4 - 1) = 24 / 3 = 8 feet
This calculation indicates that the jack posts should be
placed 8 feet apart to distribute the load evenly across the beam.
2. Thumb Rules for Jack Post Spacing
Here are some commonly used thumb rules for quick
reference:
·
For
Wooden Beams:
Ø
Light
to Medium Loads:
Space jack posts 6 to 8 feet apart to ensure adequate support.
Ø
Heavy
Loads or Longer Spans:
Reduce spacing to 4 to 6 feet to minimize deflection and ensure
stability.
·
For
Steel Beams:
Ø
Light
to Medium Loads:
Space jack posts 8 to 10 feet apart, as steel beams typically have
higher load capacities.
Ø
Heavy
Loads or Longer Spans:
Decrease spacing to 6 to 8 feet for additional safety.
·
For
Concreting Large Areas:
Ø
Continuous
Pouring: When
working on larger slabs, space jack posts 5 to 7 feet apart to maintain
an even load distribution and prevent settling or sagging.
3. Additional Considerations for Jack
Post Placement
·
Soil
or Floor Conditions:
Ø
When
placing jack posts on soil or unfinished floors, ensure that the ground is firm
and capable of bearing the load. Use wider footings or concrete pads if
necessary.
·
Beam
Type and Span Length:
Ø
The
type of beam (wood or steel) and its length affect the required spacing. Wooden
beams often require closer spacing due to their lower strength compared to
steel beams.
·
Safety
Margins:
Ø
Include
a safety margin of at least 25% of the total load. This accounts for any
unexpected shifts or additional loads during concreting.
4. Quick Reference Table for Jack
Post Spacing
|
Beam Type |
Load Conditions |
Recommended
Spacing |
|
Wooden Beam |
Light to Medium Loads |
6 to 8 feet |
|
Wooden Beam |
Heavy Loads or Long
Spans |
4 to 6 feet |
|
Steel Beam |
Light to Medium Loads |
8 to 10 feet |
|
Steel Beam |
Heavy Loads or Long
Spans |
6 to 8 feet |
|
Concreting Slabs |
Continuous Pouring |
5 to 7 feet |
5. Conclusion
Proper spacing of jack posts can be determined to
maintain the structural stability of the concrete in such projects. The formula
would be Spacing Between Posts = Length of Beam / (N - 1); consider the thumb
rules based on the type of beam and load conditions. Always check for the
availability of local building codes and add a safety factor to it while making
your structure for safety, and follow the code.
These procedures put project managers in a truly workable perspective on how
they should go about planning and executing their concreting projects, with due
consideration not only for safety but also for structural integrity.









No comments:
Post a Comment