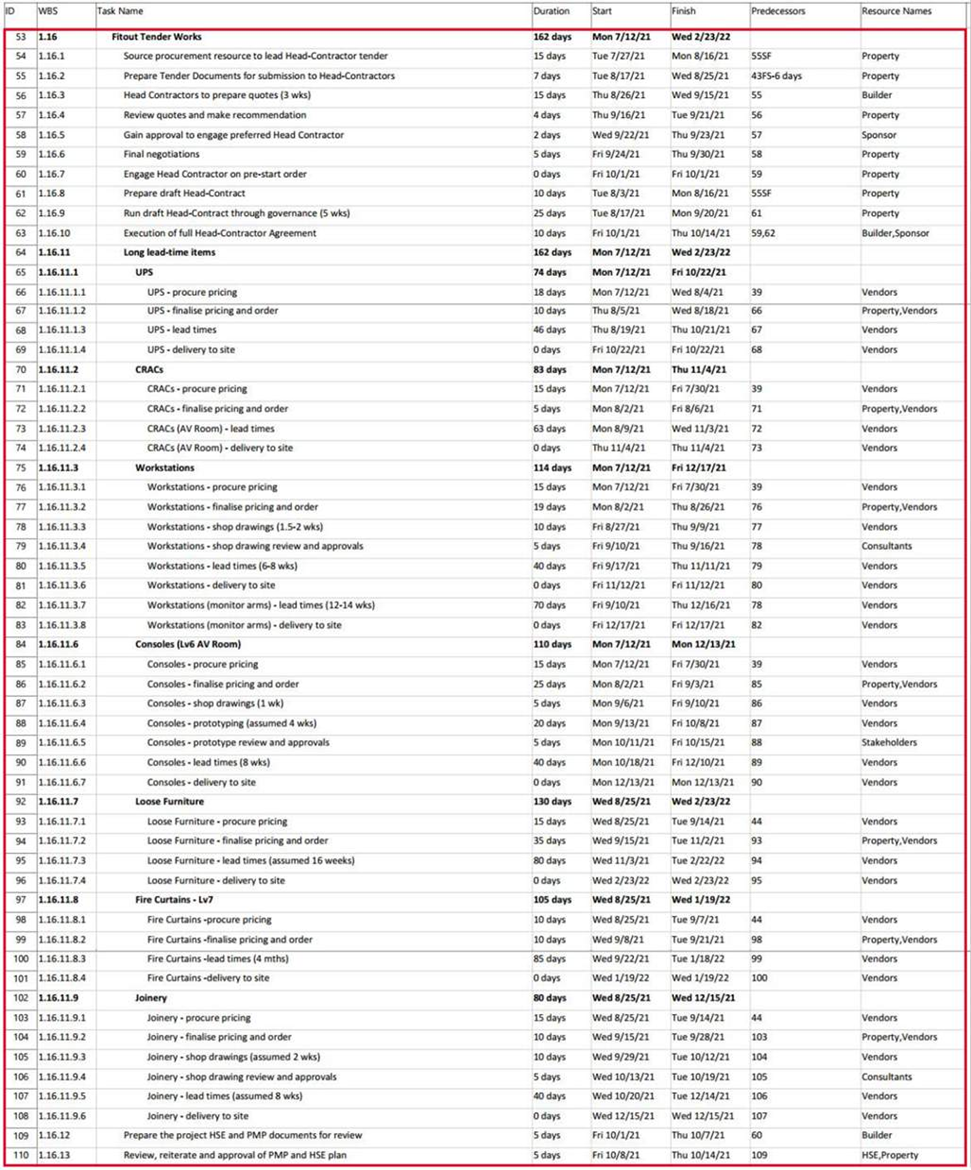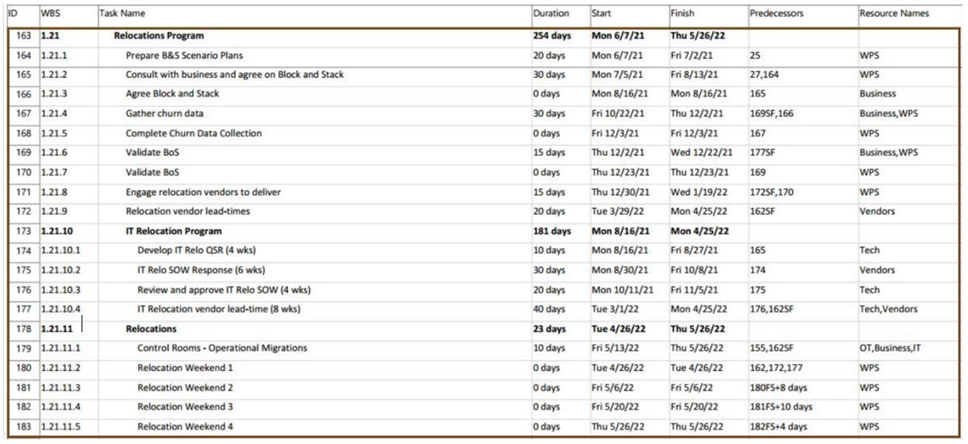In this article, we will introduce a “live project scenario” and then examine what the Project Director will need to be aware of and when to consider taking a lead role in project delivery. This course will discuss these considerations and how information obtained and developed can affect the Project Director’s activities.
This course
will use the Live Project Scenario to provide an early assessment of the Projects
Key Characteristics with respect to:
·
Scope
·
Time
·
Cost
·
Quality
·
Stakeholders
·
Resources
·
Communication
·
Risk
·
Integration
The Project
Director will use this early appreciation and this framework to focus their
delivery team’s attention on filling in the gaps and to build the Project
delivery Plan.
Fintech is relocating their Brisbane
headquarters into a single center location in a 6-star green star
skyscraper. They want warm, inviting finishes and an agile,
technical environment to enhance and encourage staff collaboration. The
result is to be an office environment of exceptional quality which will assist
workers to be productive and collaborative in their new work surrounds.
What analysis has taken place:
To develop
strategies for the development of the company, an analysis of the present
conditions of the company was undertaken by the property lead.
Anticipated
Amount of time for the fitout – Over 18 months of planning and execution to get
us where we are today.
Designer Objectives and Brief:
·
Existing
data on the workplace was provided, i.e., existing workplace: the different
spaces in the office, their sizes, adjacency, orientations, uses/activities,
number of users, cost of operation, frequency of use.
·
The
data provided was supported by a space audit. This audit provides stats on how
employees utilize their time in the workplace and can determine the company’s
utilization and cost of operation for each space in the current workplace
including the circulation spaces.
·
Challenging
the norm to create an activity-based workplace - taking a more democratic
approach to space planning.
·
Providing
for integrated teams that can work in stacked neighborhoods distributed across
floors and connected by internal stairs, the primary source of circulation.
·
A
space needs analysis was undertaken to determine the property’s space needs.
This is based on the activities that are performed, and the space’s intended
and actual uses.
·
A
user needs analysis is used to determine the quality of the space so that the
users can perform their activities in the space effectively.
Workshops
were conducted to
land on themes of what the new workplace should offer.
What came
out were:
·
Enable
formal and informal collaboration desired, as presently work in silos
·
Support
‘work anywhere’ strategies by removing fixed desks
·
Enhance
the transfer of knowledge by freeing up the ability for employees to work
besides the people they need to throughout the day
·
More
greenery, natural light, whiteboards, alternative collaboration spaces
Fitout PM Team Objectives and Brief:
OBJECTIVES:
·
Build
of a 14,500m2 of office fitout in an agile/flexible work-setting
environment for Fintech employees
·
Build
of 1500 m2 specialty facility for IT operations
·
Build
of Reception and meeting room floor
·
Build
of an internal green wall and internal staircase access
throughout the office floors with 3-floor interlinks
·
Build
of a Kitchen, a tea point, and breakout spaces per floor
THE PROJECT MANAGERS FOR THE FITOUT MUST:
·
Bring
their in-depth understanding of the building procedures and tenancy
fitout guide
·
Bring
their established relationship with the building owner and facilities
management, enabling them to deliver a seamless project
Gaining a High-Level Understanding of The Project:
What does
the Project Director need to know about how the client got here and who is
doing what?
·
The
Business Case –
signed off by the CEO/Board
·
Critical
Dates – current
leases & obligations
·
Project
timeline
·
In
and out of scope for the PM Team
What is the in and out of scope for the PM team:
·
Project
Governance – Client
rep/direction/review/approval
·
Detailed
Design – does the
design team continue or does the Contractor take over?
·
Tendering
the work & securing delivery
·
IT
installation
·
FF&E
·
Relocation
of Staff
·
Change
Management/stakeholder Comms
·
Vacating
& Make Good Arrangements to 2 x current tenancies
·
Liaison
with Building Owner
Project Overview:
Fintech
Brisbane Accommodation Project
New
accommodation facilities are being built to house and service Fintech’s
Brisbane business activities, employees, and contractors.
What else?
·
The
organization had been reviewing their office strategy for some time and
negotiations are underway to consolidate their CBD footprint.
·
The
Executive Leadership team has provided endorsement to proceed with the lease
negotiations for the new building at 512 Wynyard Street for Fintech’s Brisbane
staff.
·
Fintech
Existing lease at two fringe CBD locations expires 01 July 2022. There are make
good obligations to both existing premises, which is accounted for in the
Brisbane property strategy program.
·
The
New fintech headquarters in Brisbane, about to start development at 512 Wynyard
street, will be consolidated of two city fringe locations to one consolidated
premises. This new building will see over 1200 employees call this
purpose-built fit out home in 2022.
Project
Business Needs/Objectives:
The
organization made key decisions relating to their property strategy that
contributed to sourcing and negotiating a great outcome that meets the
imperatives of:
·
Consolidating
their CBD footprint
·
Moving
to one location
·
Moving
to a newly constructed building that features smart technology and
environmentally sustainable design
·
Teams
will be based on large floors in a single building – opposed to smaller floors
across multiple sites
·
Providing
greater collaboration between their people
·
Further
simplification of their business
·
Moving
to a central precinct that offers improved public transport and access to a
range of onsite amenities including end of trip and childcare facilities
Project Design Objectives:
High
Level Requirements the Project Must Achieve
The
high-level requirements are the set of capabilities which the project must
achieve.
·
Improved
transparency and movement empowering the employees to socialize, leverage
informal networks and be curious about what other teams are doing. A more
connected workforce will be the result – a workplace that offers choice and
trust in where and when people want to work. A workplace that encourages
connections with customers and staff and builds a sense of community.
·
The
workplace will provide complete flexibility and will not be divided into strict
departments. Rather, there are ‘neighborhoods’, in which various teams
collaborate. A variety of workstation options provide the staff choice – high
work settings, low settings, dynamic non-standard settings, sit/stand desks,
and booths.
·
The
contiguous floor plate allows neighborhoods to expand and contract as needed.
Each neighborhood is supported by centrally shared and hackable spaces. These
spaces flex and adapt to an evolving calendar of workshops, training and social
events.
·
The
workplace will support wellbeing across physical, social, environmental and
intellectual, and a workplace that supports an up-take of activity.
·
The
workplace will offer flexibility across height-adjustable work surfaces to
encourage non-sedentary behavior and changes in posture throughout the day.
Project Success Criteria:
Review each
of the identified risks and consider:
Success
criteria are the standards/levels by which to judge whether an objective/goal/
target/outcome has been achieved/successful.
The move
to consolidate the business under one roof is the first step toward fostering greater strategic
alignment and collaboration across the board for the Fintech business. On
completion of the project, the Brisbane office will be a vertically integrated
workplace for ideation and problem-solving without silos and barriers to
working.
·
A
Unique opportunity for the client organization to bring together staff across
various locations and co-locating them in a newly constructed fit out or
building that features smart technology and environmentally sustainable design.
·
The
Efficiencies of being in a single building, compared to the situation of
smaller spread across multiple sites.
·
Co-locating
can support a ‘one client organization’ culture.
·
Greater
collaboration between all employees
·
Further
simplification of the client organization business
·
Employees
using workspaces suitable for their day, with a sharing ratio of 10 people to
nine desks.
·
Neighborhoods
promoting soft boundaries and behaviors to support new ways of working
Project Constraints, Assumptions, and
Risks:
PROJECT
CONSTRAINTS
Project
budget of $50,000,000 + GST (excluding exiting buildings hand back activities
and exit works)
Project
Timing – That the fitout and staff relocation can be completed before the end
of current tenancy dates
PROJECT
ASSUMPTIONS
·
Agile/flexible
worksetting environment will be provided
·
That
the staff understand what they are getting
PROJECT
RISKS
·
The
Project Director has created risk profiles across Service Provider Risks,
Technology Risks, Business Integration Risks, Business Interruptions Risks,
Project/New Initiative Management Risks, and Employee Risks. All of these risks
will be reviewed in later courses.
·
There
will be a review of up to 18 significant risks encompassing risk profiles on
the project schedule aligning with the lease expiry, political risks and
dependencies to name a few. Further risk brainstorming will be completed with
the project team at the project kick-off meeting.
Project Schedule:
The Project
Director worked through the high-level deliverables and defined them in a
hierarchy. Each deliverable and the tasks needed to create it were broken into
more and more detail until it reached the point where individual work packages
could be identified.
See the milestones that LCETED will work through throughout your course.
What does
MODULE 2 & 3 look like? - Understanding the Property Strategy and Project
Initiation - Approvals, Program and Launch
What does
MODULE 4 - Stakeholder Requirements - Developing the Change & Comms Program
look like?
What does
MODULE 6 - Statutory Authority Approvals look like?
What does
MODULE 7 - Fitout Tender Works look like?
What does
MODULE 8 – Fitout Construction Works look like?
What does
MODULE 10 - TRANSITION PLANNING - Relocation Program look like?
What does
MODULE 11 & 12 - Project Closeout and Exit Strategy look like?
For a Full Ghantt Chart Sample PDF Kindly Click the Link below
Project Budget:
Budget is
another important consideration in accommodation projects. Every project
operates on a set budget. This budget may be fixed, or may have set tolerances
to accommodate price fluctuations, additions, rectifications, etc. Whatever the
method the client organization applies, there needs to be visibility of the
budget dollars available and the basis upon which that budget was determined
which can often occur earlier than the Project Director/Project Manager has
been engaged. The project budget should include cost for the project’s
management, design, construction, and transition/occupation costs.
·
Project
budget of $50,000,000 + GST (excluding exiting premises hand back activities
and exit works)
·
Project
budget must allow for unforeseen costs - budget adjustment or additions brought
about by potential problems or changes during the project life cycle. The
project budget should include a design contingency to accommodate fluctuations
in cost due to the process of resolving the design and a construction
contingency to accommodate additional costs that emerge during the physical
construction process – both these allowances are a normal and essential part of
project management and should not be considered as extravagant or superfluous.
Failure to make provision for the budget to accommodate these types of change
will usually result in unwanted compromise or deletion of essential scope.
Summary
from your Project Director:
Developing
an appreciation for a project is a learned skill that an experienced Project
Director will form almost without thinking the moment a new project is pointed
in their direction. The appreciation picks up on all the early and freely
available facts and evidence that exist surrounding a project and synthesizes a
notional format and character which the project assumes/develops as it
progresses. The Director’s appreciation will change as the project’s
characteristics get better known but it's this appreciation that sets the first
actions in train and provides initial focus for the project team.

















No comments:
Post a Comment