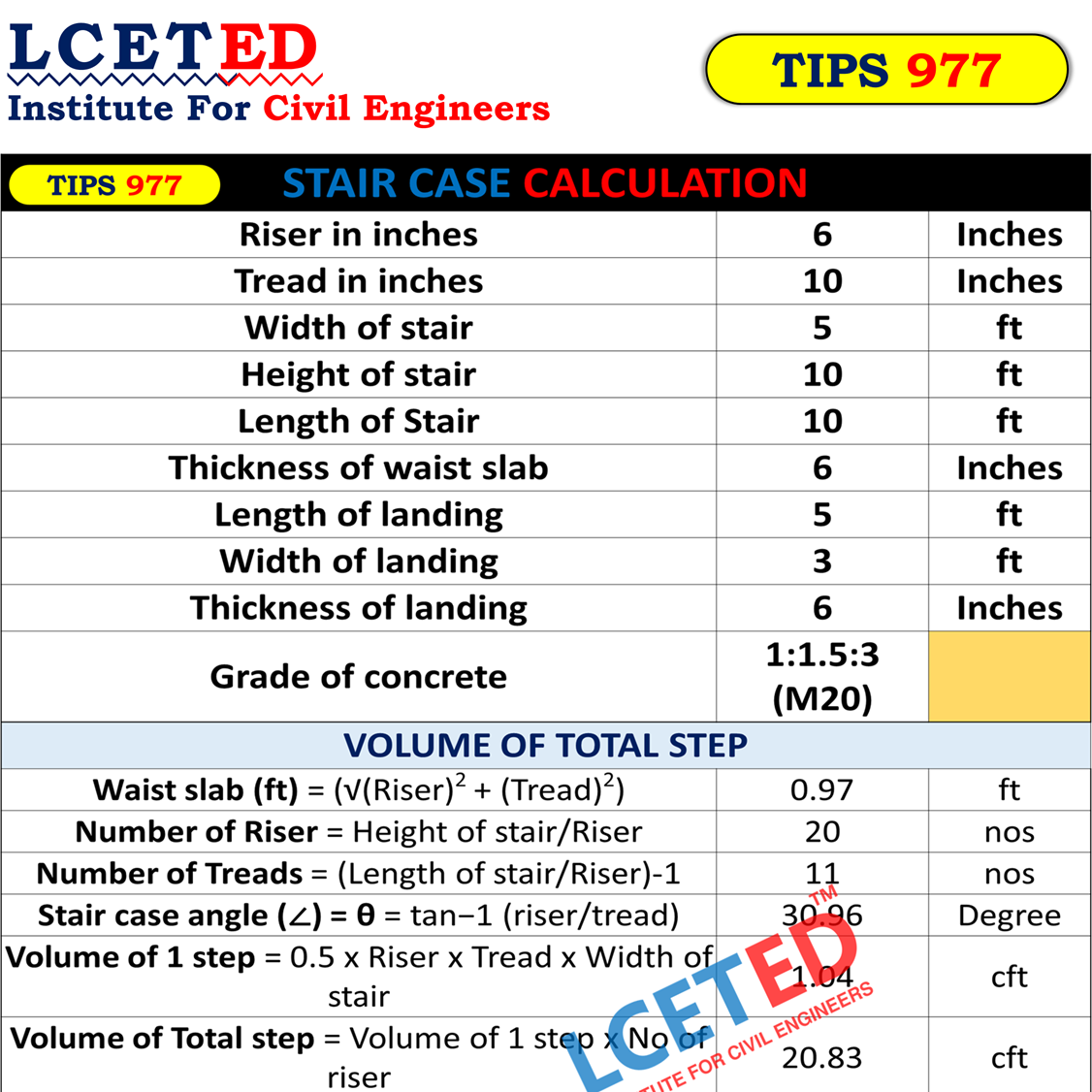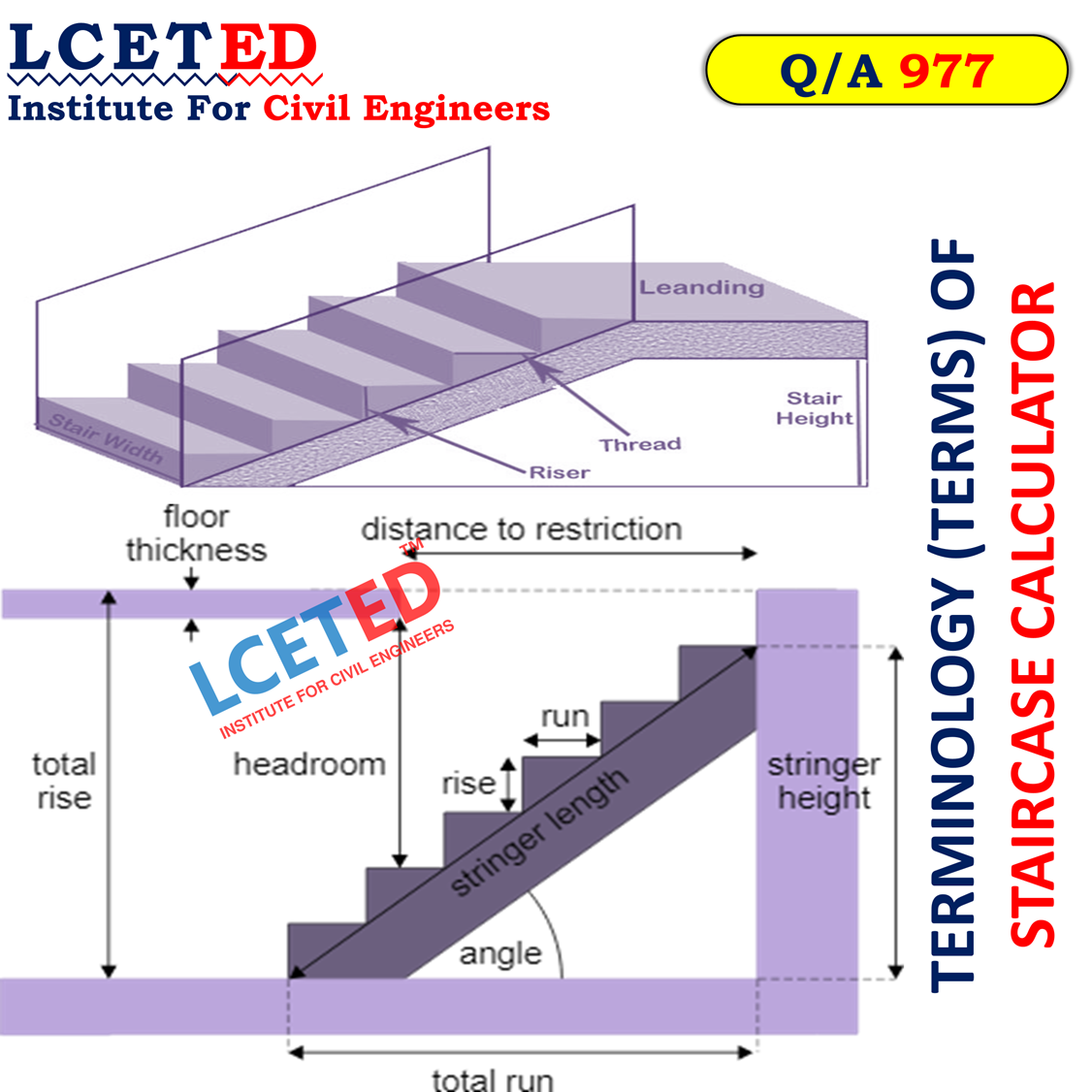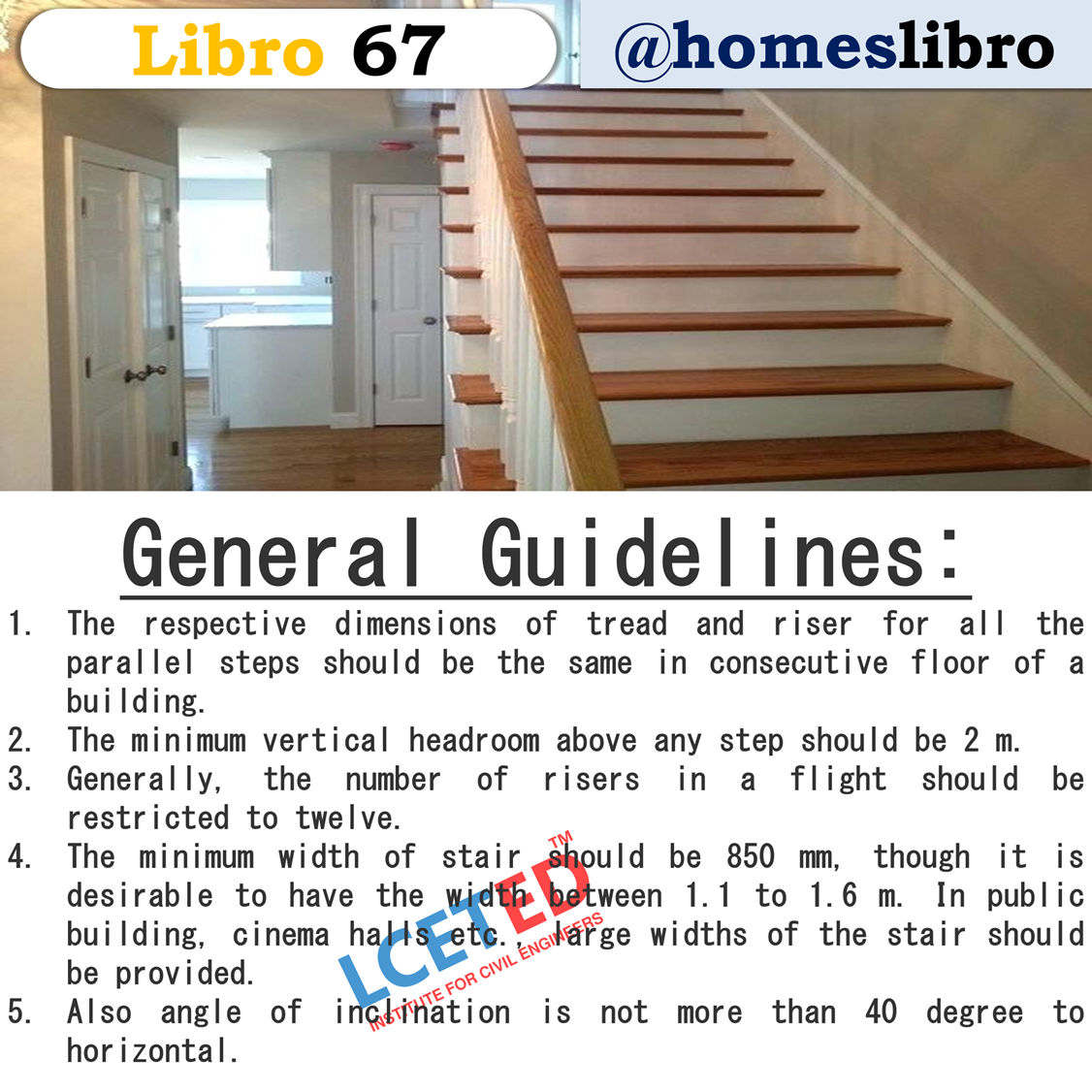Stair Case Calculator | Stair Case Calculation | Quantity Estimator | Concrete Calculator for Stairs – Metric | Concrete Calculator for Stairs – Imperial | Stair Calculator - Calculate stair rise and run | Staircase Excel sheet |
Our
Stair Case Calculator estimates the volume and materials required for the given
staircase details. On this calculator page, you can also calculate stair rise
and tread and stair angle
Must Read: Staircase
Design | How to Calculate Number of Riser and Treads of Staircase?
This calculator gives you,
Waist slab (ft) = (√(Riser)2
+ (Tread)2)
Number of Riser = Height of
stair/Riser
Number of Treads = Length
of stair/Riser
Volume of 1 step = 0.5 x
Riser x Tread x Width of stair
Volume of Total step =
Volume of 1 step x No of riser
Length of Waist Slab =
(Number of riser x Tread)
Height of Waist Slab
Slant Height of waist slab
= (√(Length of waist slab)2 + (Height of waist slab)2)
Volume of Waist slab =
Width of stair x Thickness of Waist Slab X Slant Height
Total volume of stair (cft)
= Volume of total step + Volume of waist slab
Total volume of stair (cum)
= (Volume of total step + Volume of waist slab)/35.315
Dry volume of Stair in
Cum = Volume of stair x 1.524
Dry volume of Stair in cft
= (Volume of stair x 35.315)
Cement Volume = (Dry volume
x Cement)/sum of ratio)
Cement in kgs = (cement
volume x 1440)
No of Cement Bags = (Cement
Volume/0.035)
Sand Volume in cum= (Dry
volume x Sand)/sum of ratio)
Sand Volume in cft = ((Dry
volume x Sand)/sum of ratio)) x 35.313
Sand in Kgs = (Sand Volume
x 1550)
Sand in Ton = (Sand Volume
x 1550)/1000
Aggregate Volume In cum =
(Dry volume x Aggregate)/sum of ratio)
Aggregate Volume In cft =
(Dry volume x Aggregate)/sum of ratio) x 35.313
Aggregate In Kgs =
(Aggregate Volume x 1350)
Aggregate In Ton =
(Aggregate Volume x 1350)/1000
Must Read: Bar
Bending Schedule of Doglegged Staircase | BOQ of Doglegged Staircase | BBS of
Staircase
STAIR CALCULATOR IN
METRIC
STAIR CALCULATOR IN IMPERIAL
Note: This
calculation tool was developed with great care. However, we cannot be held
responsible for its liability.
Also, use: Staircase Slope Calculator | How To Calculate Slope of Staircase
Terminology (Terms) of staircase calculator
Must Read: Staircase Components or Parts Details | Staircase Design
GENERAL
GUIDELINES:
1.
The respective tread and riser dimensions for all the parallel steps should be
the same on the consecutive floor of a building.
2.
The minimum vertical headroom above any step should be 2 m.
3.
Commonly, the number of risers in a flight should be restricted to twelve.
4.
The minimum width of stairs should be 850 mm, though it is desirable to have a
width between 1.1 to 1.6 m. Large stair widths should be provided in a public
buildings, cinema halls, etc.
5.
Staircase angle of inclinations should not more than 40 degrees horizontal.
Must Read: How
to use pythagorean theorem in our constructions
Must Read: Stair
| types of stairs | types of materials used in stairs construction
Must Read: How
to calculate area of shuttering and centering for staircase?











No comments:
Post a Comment