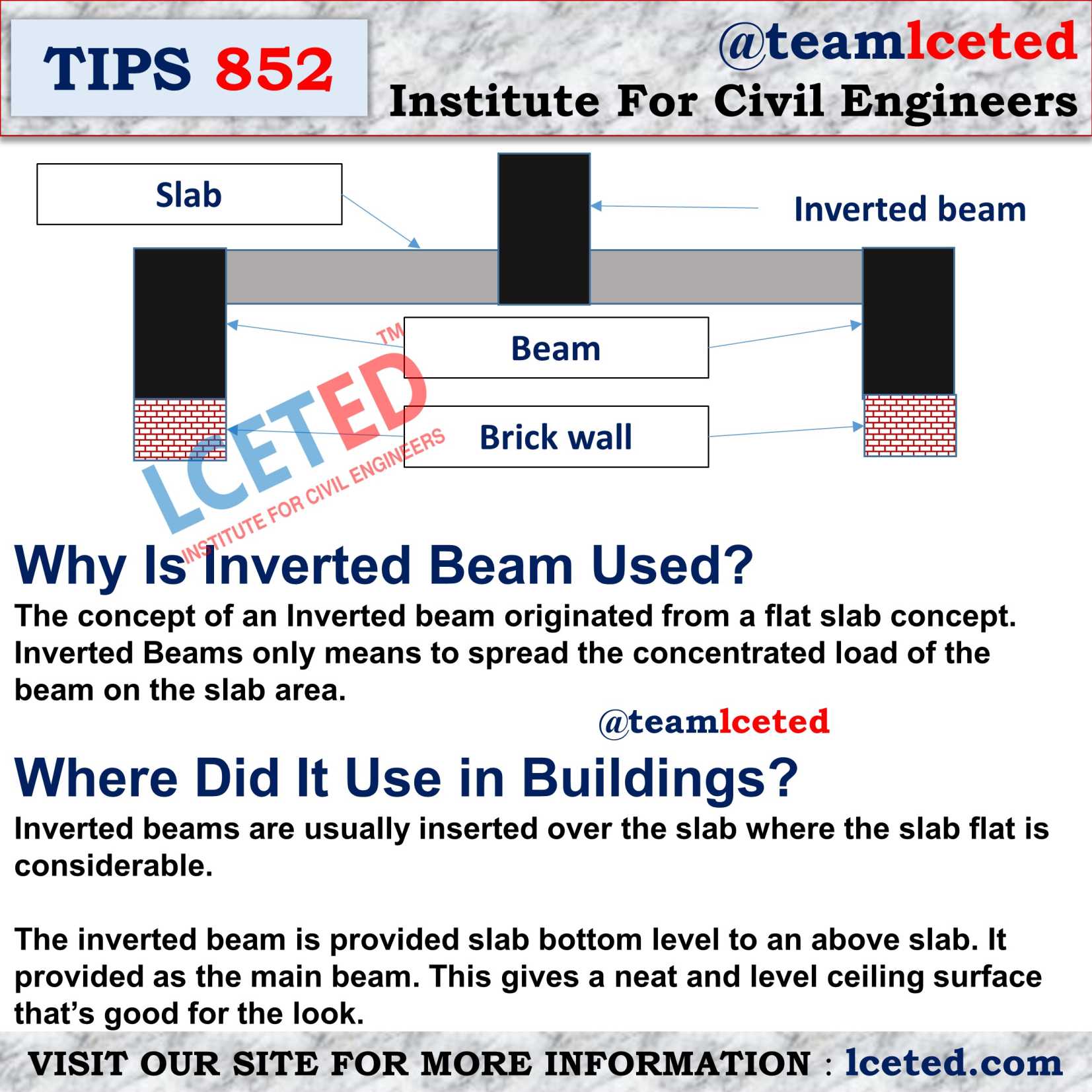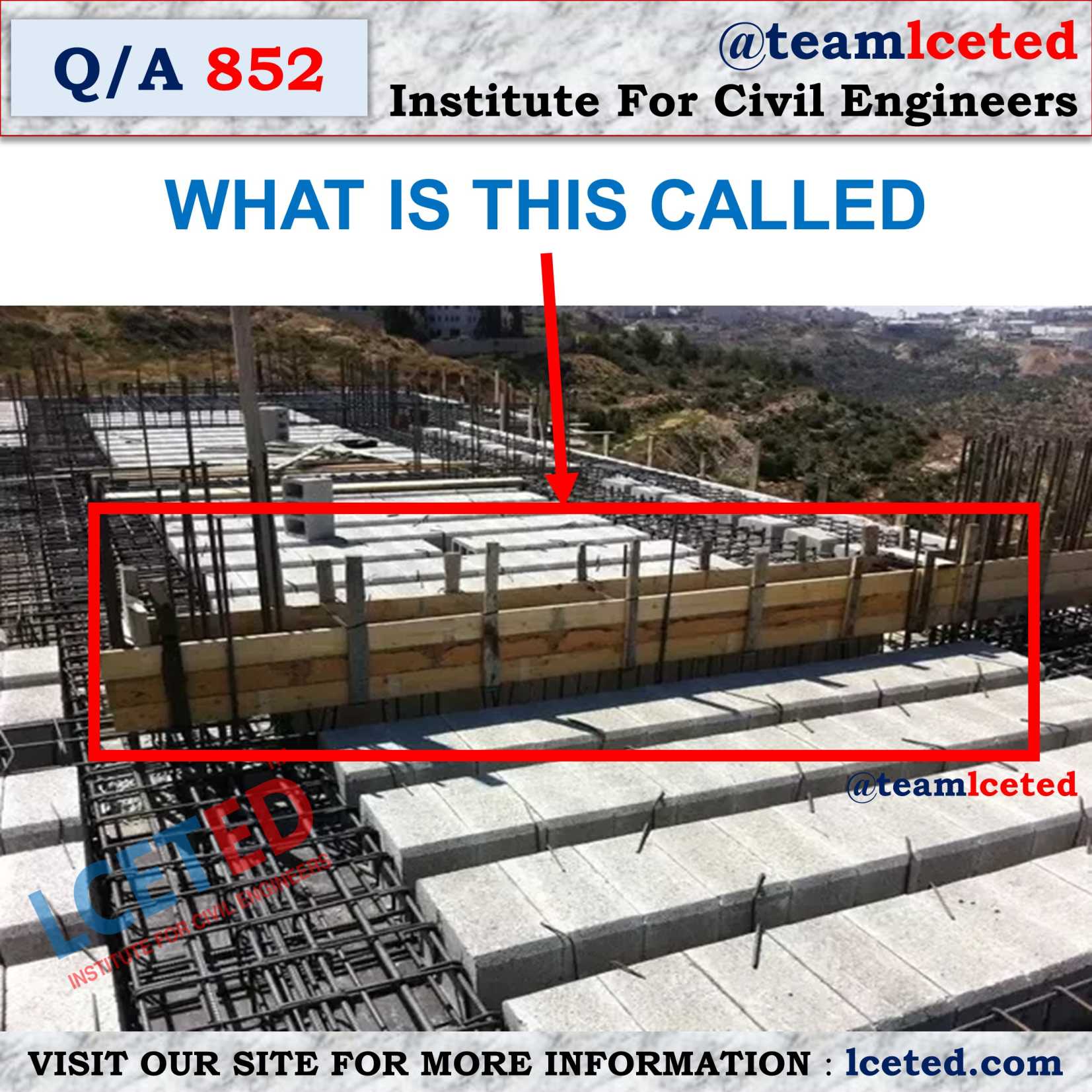Inverted Beam known by several alternative names as UP-turned beam
and inverted T beam,
The
Inverted beams are the same as Regular beams, except that the position of the slab
varies. Usually, the Regular slab is positioned near the top of a beam and the
tops of both the beam and the slab are kept the same level. This gives the junction
a T-shape. This type is generally preferred for two reasons
1.
It is economical
2.
It provides an air surface for the upper level that can be used on multiple
floors.
When
the slab is placed so that the bottom surface of the beam and the slab are at
the same level, it gives an inverted T shape junction. Hence, it is called the inverted
beam.
1.
it is not economical – Concrete poured in two stages
2.
It gives a seamless slab
This is usually provided in three cases:
1. Sunk slab for the toilet
2. Porch beams
3. Mid landing of the staircase
Inverted Beam uses – Why to use inverted beam?
An inverted beam concept is
obtained from a flat slab concept. inverted beams refer only to the disperse of
the concentrated load of the beam on the slab area.
Inverted beams are usually
inserted into the slab at a substantial point where the slab is flat.
The dispersed beam is
provided up to the slab above the lower level of the slab. It was given as the
main beam. It provides an elegant and even ceiling surface, which is good for
appearance.
Purpose of Inverted Beam
·
Used to disperse
loads imposed on the slab.
·
Allows use of
greater span for the slab.
·
Supports
architectural aesthetic purposes in the interior of the building. Improve the
architectural aesthetic appearance by providing a surface under the roof that
is elegant and levelled.
The main advantage of an ‘inverted beam’ is the architecture, which
does not have a visible beam drop and therefore provides a seamless slab ceiling.
·
It will absorb the
slab sagging – It allows if brickwork needs to be constructed over the slab
·
Floor - ceiling height
clearance.
· A/C
ductwork and electrical tray has will clear way to work and the aesthetic
appearance of the building
ALSO READ: Preventive Measures and Maintenance of Buildings | LCETED | Site Engineer
Inverted Beam drawbacks
1. it is not economical
2. The main drawback of an inverted beam is
pouring of concrete will take two-stage,
(1. Slab 2. Inverted beam) which significantly affects the ability to resist
stress.
What is inverted beam in construction?
 |
| Inverted Beam Concreting Process |
Slab Reinforcement with Inverted Beams
Inverted Beam Design
The inverted beam design is
similar to the regular beam, but its depth is restricted and should not be too
higher than slab thickness. Therefore, to overcome this barrier to a certain
extent, it is necessary to increase the reinforcement ratio and the width of
the beam.
ALSO READ: Guidelines for beam design | requirements for beam design | lceted
FAQ
What is Inverted beam?
Inverted beams is same like regular beams. When the slab is placed so
that the bottom surface of the beam and the slab are at the same level, it
gives an inverted T shape junction.
Hence, it is called the inverted beam.
What is Inverted T Beam?
Inverted T - Beams are pre-stressed
concrete elements with a fixed cross section. They are made using high
tensile strength Prestressed wires or single wire embedded within the element. prestressed
beams have many applications in floor construction.
What is this called? - Q/A 852
Must
read: What
Is Beam | Uses | Types | Loads On Beam
If you find
This information is helpful, please share it.
Thanks! For reading the article...











No comments:
Post a Comment