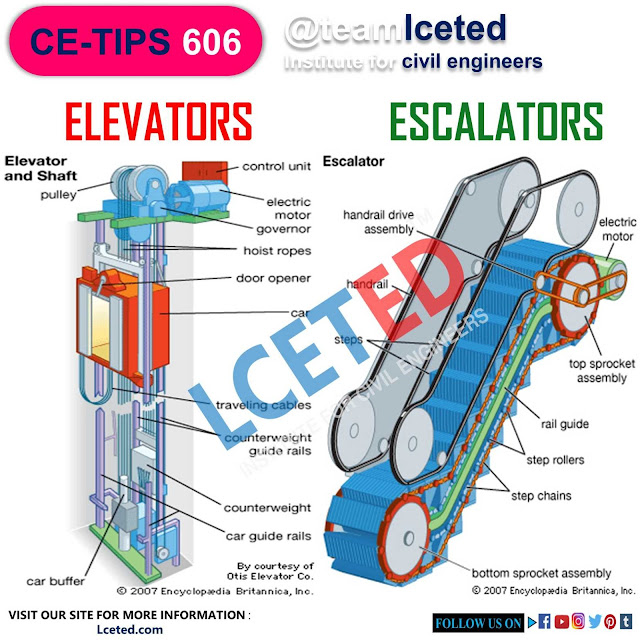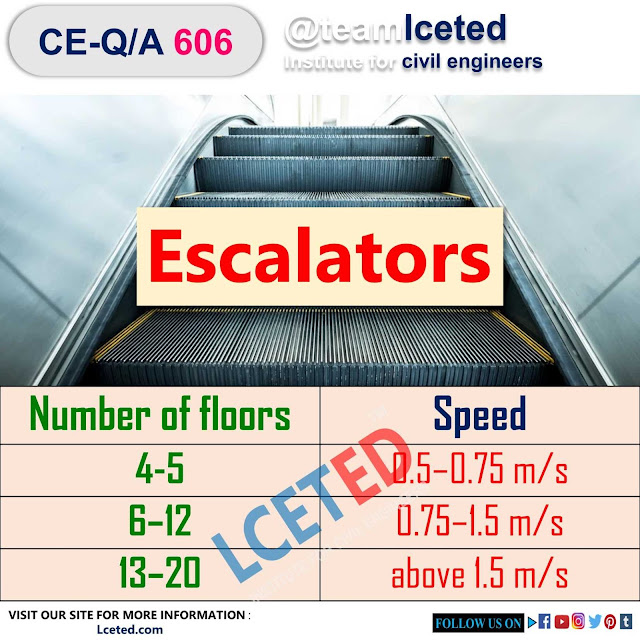LIFTS AND ESCALATORS
Elevators or lifts
Elevators are used in
buildings having more than four storeys. They are used for providing vertical
transportation of passengers or freight. They can be either electric traction
elevators or hydraulic elevators. Electric traction elevators are used
exclusively in tall buildings. Hydraulic elevators are generally used for
low-rise freight service which rises up to about six storeys. Hydraulic
elevators may also be used for low-rise passenger service..
The different components of
an electric traction elevator are the car or cab, hoist wire ropes, driving
machine control equipment, counterweight, hoistway rails, penthouse and pit.
The car is the load-carrying element of the elevator and a cage of light metal
supported on a structural frame, to the top of which the wire ropes are
attached. The ropes raise and lower the car in the shaft. They pass over a
grooved, motor-driven sheave and are fastened to the counterweights. The paths
of both the counterweights and the car are controlled by separate sets of
T-shaped guide rails. The control and operating machinery may be located in a
penthouse above the shaft or in the basement. Safety springs or buffers are
placed in the pit, to bring the car or counterweight to a safe stop. For elevators
serving more than three floors, means should be provided for venting smoke and
hot gases from the hoistways to the outer air in case of fire. Vents may be
located in the enclosure just below the uppermost floor, with direct openings to
the outside or with non-combustible duct connections to the outside. The vent area
should be at least 35 per cent of the hoistway cross-sectional area.
Design considerations
The
key considerations which affect elevator system design are:
· Number
of floors to be served
· Floor-to-floor
distance
· Population
of each floor
· Location
of building
· Specialist
services within the building
· Type
of building occupancy
· Maximum
peak demand in passengers per 5-minute period
Design parameters
There are numerous parameters that can be used to judge elevator system performance. The principal one is based on the quality of service and quantity of service.
The ‘quality of service (or interval)’ is related
fundamentally to the time interval a passenger has to wait. It can also be said
as the expected interval (in seconds) between the arrivals of elevators in the
main floor. For a large building, the quality of service can be categorized as
i. average interval 20–25 seconds – excellent
ii. average interval 35–40 seconds – fair
iii. average interval 45 seconds – poor
The ‘quantity of service (or handling capacity)’ of a
system is expressed in the elevator industry design terms as a function of the expected building population. A large building with a single tenancy usually
provides heavier peak flows than those with multiple tenancies.
The following handling capacity should be used as a
basis for design to meet up morning peak. Single tenancy – 15–25 per cent of
the total building population entering in a 5-minute period. Multiple tenancies –
10–15 per cent of the total building population entering in a 5-minute period.
Location of elevators
The most efficient method of locating elevators to serve
an individual building is to group them together. A group has a lower average
interval between car arrivals than a single elevator.
Groups
should be located:
i. For easy access to and from the main building
entrance.
ii. Centrally for general ease of passenger journey.
If a building has areas that give long distances to the
central group elevator, then it may be efficient to provide an additional
elevator for local areas.
Ramps
They are sloping surfaces
used to provide an easy connection between the floors. They are especially
useful when a large number of people or vehicles have to be moved from floor to
floor. They are usually provided at places such as garages, railway stations,
stadiums, town halls, office buildings and exhibition halls. Sometimes, they are
provided in special-purpose buildings such as schools for physically
handicapped children. They should be constructed with a non-slippery surface.
Ramps are generally given a
slope of 15 per cent. But a slope of 10 per cent is usually preferred. The
space required for ramps is more. The ramp need not be straight for the whole
distance. It can be curved, zigzagged or spiralled. Ramps and landings should
be designed for a live load of at least 21.2 kg/cm2. The minimum width of
pedestrian ramps is 75 cm for heights between landings not exceeding 3.6 m. Landings
should be at least as wide as the ramps. Powered ramps, or moving walks,
carrying standing passengers may operate on slopes up to 8° at speeds up to 60
m/min and/or slopes up to 15° at speeds up to 47 m/min.
Escalators
These are powered stairs.
They are used when it is necessary to move a large number of people from floor to
floor. These stairs have continuous operation without the need for operators.
These escalators are in the form of an inclined bridge spanning between the
floors. The components of an escalator are a steel trussed framework, handrails and an endless belt with steps. At the upper ends of an escalator are a
pair of motor-driven sprocket wheels and a worm gear driving machine. At the
lower end is a matching pair of sprocket wheels. Two precision-made roller
chains travel over the sprockets pulling the endless belt of steps. Escalators
are reversible in direction. They are generally operated at a speed of 30 or 40
m/min. The slope of stairs is standardized at 30°. For a given speed of travel, the
width of steps determines the capacity of the powered stairs.
Escalators should be
installed where traffic is heaviest and where it is convenient for passengers. In
the design of a new building, adequate space should be allotted for powered
stairs. Structural framing should be made adequately to support them.
Escalators are generally
installed in pairs. One of them is used for carrying upgoing traffic and the
other for traffic moving down. The arrangement of escalators in each storey can
be either parallel or crisscross. The criss-cross arrangement is more compact. It
reduces the walking distance between stairs at various floors to a minimum. This is
why the criss-cross arrangement is preferred over the parallel arrangement.
|
Number of floors |
Speed |
|
4-5 |
0.5–0.75 m/s |
|
6–12 |
0.75–1.5 m/s |
|
13–20 |
above 1.5 m/s |
If you find
This information helpful, please share it.
Thanks! For reading the article.










No comments:
Post a Comment