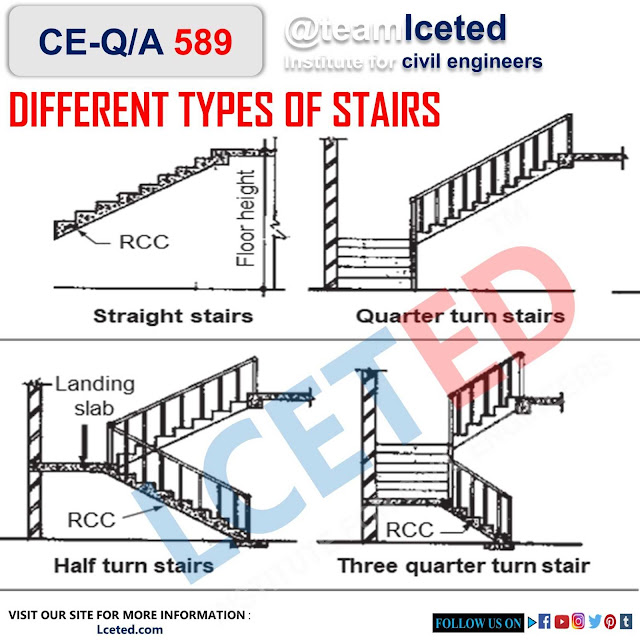In buildings,
TYPES OF STAIRS
Generally, stairs are of the following types
1. Straight
stairs
2. Quarter-turn
stairs
3. Half turn
stairs
4. Three
quarter turn stairs
5. Circular
stairs
6. Spiral
stairs
7. Curved
stairs
8. Geometrical
stairs
9. Bifurcated
stairs
Straight
stairs
These are the stairs along
which there is no change in direction on any flight between two successive
floors. The straight stairs can be:
a. Straight run
with a single flight between floors
b. Straight run
with a series of flights without change in direction
c. Parallel
stairs
d. Angle stairs
Scissors
stairs
Straight stairs can have a change in direction at an
intermediate landing. In the case of parallel stairs, the stairs require a complete
reversal of direction. In the case of angle stairs, the successive flights are at an
angle to each other. Scissor stairs are comprised of a pair of straight runs in
opposite directions and are placed on opposite sides of a fire-resistive wall.
Quarter
turn stairs
They are provided when the direction of flight is to be
changed by 90°. The change in direction can be effected by either introducing a quarter space landing or by providing winders at the junctions.
Half
turn stairs
These stairs change their directions through 180°. It
can be either ‘dog-legged or ‘open newel type. In the case of dog-legged stairs,
the flights are in opposite directions and no space is provided between the
flights in the plan. On the other hand, in open newel stairs, there is a well or opening
between the flights and it may be used to accommodate a lift. These stairs are
used at places where sufficient space is available.
Three
quarter turn stairs
This type of stairs change their directions through
270°. In other words, the direction is changed three times with its upper flat
crossing the bottom one. In this type of construction, an open well is formed.
Circular
stairs
These stairs, when viewed from above, appear to follow a
circle with a single centre of curvature and large radius. These stairs are
generally provided at the rear of a building to give access for servicing at
various floors. All the steps radiate from a newel post in the form of winders.
These stairs can be constructed in stone, cast iron or RCC.
Spiral
stairs
These stairs are similar to circular stairs except that
the radius of curvature is small and the stairs may be supported by a centre
post. The overall diameter of such stairs may range from 1 to 2.5 m.
Curved
stairs
These stairs, when viewed from above, appear to follow a
curve with two or more centres of curvature, such as an ellipse.
Geometrical
stairs
These stairs have no newel post and are of any
geometrical shape. The change in direction in these stairs is achieved through
winders. The stairs require more skill for its construction and are weaker than
open newel stairs. In these stairs, the open well between the forward and the
backward flights is curved.
Bifurcated
stairs
These stairs are so arranged that there is a wide flight
at the start which is subdivided into narrow flights at the mid-landing. The two
narrow flights start from either side of the mid-landing. Generally, these
stairs are more suitable for public buildings.
TYPES OF MATERIALS USED IN
STAIRS CONSTRUCTION
The
following materials are used in the construction of stairs:
Stone
stairs
The stones employed in the construction of stairs are
hard, durable, weather-resistant and fire resistant.
The stone steps can be either
a. Cantilevered
from the wall
b. Built into
the wall at both ends
Brick
stairs
They are rarely used except as entrance steps. A brick
stair may be built of solid masonry work. The surface of the stair may be given
any suitable type of floor finish.
Wooden
stairs
Wooden stairs are light in
weight and are generally used for residential buildings. The greatest
limitation of wooden stairs is that it catches fire easily, and in case of a
fire, the occupants of upper floors will find no way of escape. If the good quality timber of proper thickness is used, it resists fire to a great extent and the
occupants will have enough time to escape.
RCC
stairs
These stairs are commonly
used in all types of constructions. They can resist wear and fire better than
any other material and can be cast to the desired shape. The advantages of
the RCC stair are as follows:
a. It can
resist fire in a better way.
b. Movement
over it produces less noise.
c. It can be
cast.
ALSO READ: Staircase Components or Parts Details | Staircase Design
If you find
This information helpful, please share it.









No comments:
Post a Comment