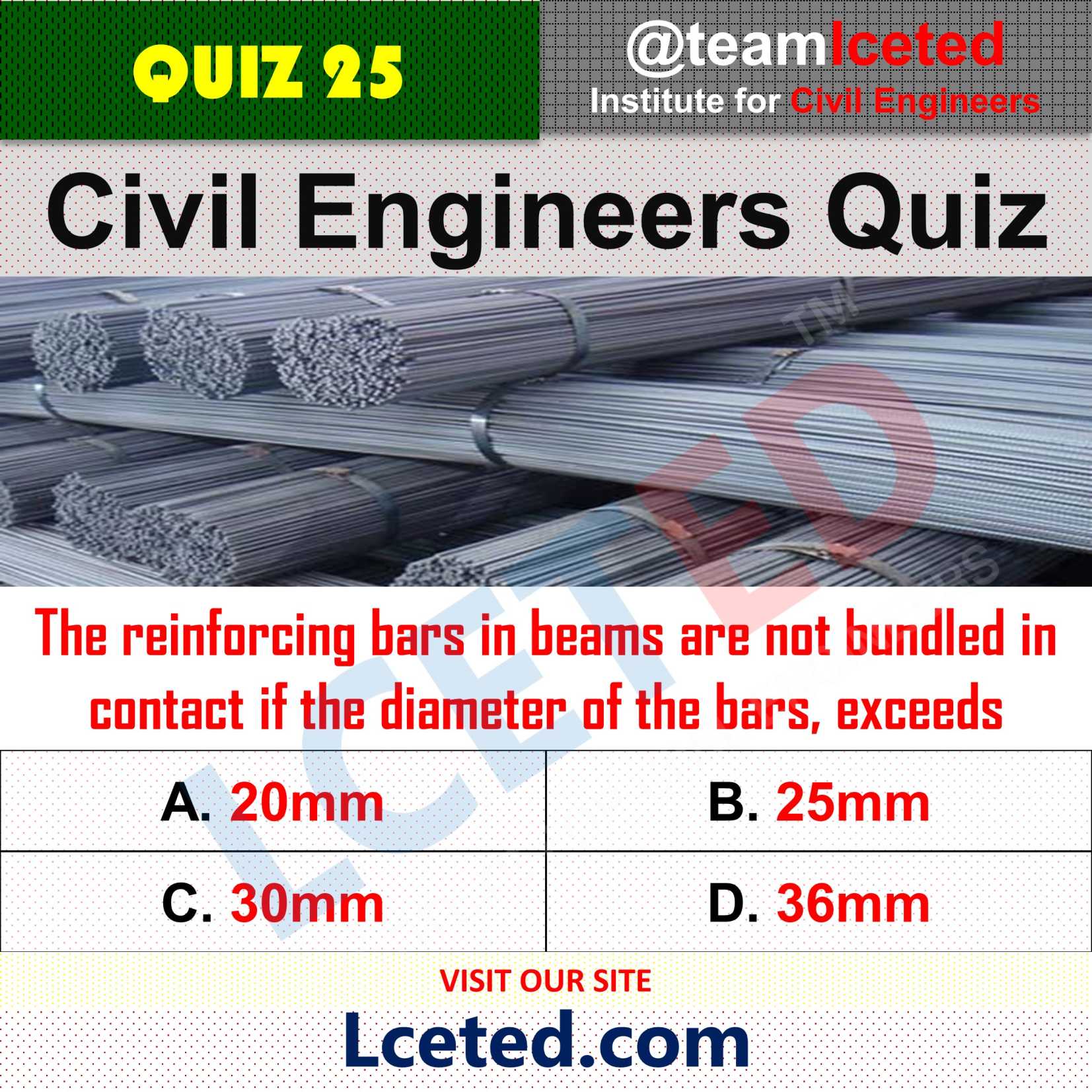Usual widths of the beam in
India: 230, 300, 350, 400, 450 mm (230
and 300 mm are common).
Usual depths of beam in
India: 300 (12”), 350 (14”), 450(18”),
500(20”), 600(24”), 750 mm.
Timber
planks available in India are: 4’’(100), 6”(150), 9” (230), 12” (300), 14” (350 mm)
Depth
of beam = 85 mm/m of span; or assume B= 300 mm, then 𝐷/𝐵 ≥ 0.3
Recommended depth/width = 1.5 - 2.0 (or width = 1/2
- 2/3 depth).
Approx.
area of main steel,
𝐴𝑠𝑡 = 𝑀𝑢/0.8𝑑.𝑓𝑦
(𝑀𝑢 =
0.138𝑓𝑐𝑘𝑏𝑑2)
|
Xu,lim |
Mu,lim |
Pt,lim |
𝑅 = 𝑀𝑢,𝑙𝑖𝑚 /𝑏𝑑2 |
|
Fe 250, 𝑥𝑢,𝑚𝑎𝑥 = 0.53𝑑 |
𝑀𝑢,𝑙𝑖𝑚 = 0.148𝑓𝑐𝑘𝑏𝑑2 |
Pt,lim = 1.75% |
2.99 |
|
Fe 415, 𝑥𝑢,𝑚𝑎𝑥 = 0.48𝑑 |
𝑀𝑢,𝑙𝑖𝑚 = 0.138𝑓𝑐𝑘𝑏𝑑2 |
Pt,lim = 0.95% |
2.77 |
|
Fe 500, 𝑥𝑢,𝑚𝑎𝑥 = 0.46𝑑 |
𝑀𝑢,𝑙𝑖𝑚 = 0.133𝑓𝑐𝑘𝑏𝑑2 |
Pt,lim = 0.75% |
2.67 |
If an area of steel is known, then 𝑀𝑅 =
0.71𝐴𝑠𝑡𝑓𝑦.𝑑
It is economical to select singly reinforced sections
with 𝑝𝑡 =
0.75 − 0.8 P𝑡,𝑙𝑖𝑚
P𝑡,𝑙𝑖𝑚 means
max. % of steel for balanced section (roughly 1.0 % 𝑜𝑓 𝑏𝐷)
For the preliminary design of doubly reinforced beam, Assume
𝑝𝑡 =
1.2 − 1.5%
Assume 𝐴𝑠𝑐 =
(0.5 − 0.65)n
Minimum % of tension steel = 0.3% 𝑜𝑓 𝑏𝐷
(for singly, doubly and flanged beam)
Minimum % of compression steel = 0.2% 𝑜𝑓 𝑏𝐷
As per IS 456, min. 40% tension steel to be provided as
comp. steel.
𝑝𝑡 𝑚𝑎𝑥. =
2.5% 𝑜𝑓 𝑏𝐷
(for both tension and compression steel, too high as per IS 13920).
Generally, we provide 1.2-1.5% of 𝐴𝑠𝑡
and 𝐴𝑠𝑐 = (1/2
– 2/3) 𝐴𝑠𝑡
Minimum dia. of anchor or holding bars = 10 mm. these
bars are considered as compression steel if the percentage is > 0.2%.
The size of secondary beams should be smaller by 50 mm than the main beams to accommodate bottom bars in secondary beams.
Maximum no. of bars in one layer = 6#.
Common bar sizes for beams = 12, 16, 20, 22, 25 and 32
mm (some are not easily available)
Prefer a combination of two adjacent bar sizes (e.g, 16
and 12 mm; 20 and 16 mm)
Minimum dia. of the bar for main steel = 12 mm, for anchor
bar = 10 mm.
Max. no. of bars in one
layer in beams with widths 230, 300 and 450 mm are 3, 3 and 4.
For diff. sizes of bars in one layer, provide larger
dia. near faces and smaller dia. Towards
The horizontal distance between bars, greater of:
1. Dia. of larger bar
2. Aggregate size + 5 mm
The vertical distance between bars, greater of:
1. Dia. of larger bar
2. 15 mm
3. 2/3 of max. agg. size
Checking
of beam width = 𝑁
× 𝜙 + 𝑁 + 1 × 25
Suppose we have 3 # 20𝜙 in a beam 230 mm wide; = 3 × 20 + 3 + 1 ×
25 = 160 𝑚𝑚
< 230 𝑚𝑚 𝑂𝐾
Check for spacing of bars; let 𝜙=16 mm, b=230 mm, No
of bars=5;
230 − 25 × 2 − 8 × 2 − 5 ×
16 4 = 21 𝑚𝑚
< 25 𝑚𝑚(𝑛𝑜𝑡 𝑎𝑐𝑐𝑒𝑝𝑡𝑎𝑏𝑙𝑒)
In any building, beams are generally doubly reinforced.
For doubly reinforced beam, 𝑀𝑢/𝑏𝑑2 =
3 − 5 (𝑡𝑎𝑘𝑒 4)
𝑀𝑢 to
be calculated from code coefficients.
For continuous beam 𝐿/𝐷 = 10 − 15 (𝑡𝑎𝑘𝑒
12). For S.S beam, take 15 (for singly)and take 12 (for doubly)
If actual 𝑙/𝑑 < basic 𝑙/𝑑 (ok)
If you find
This information
helpful, please share it.
Thanks! For reading the article.












No comments:
Post a Comment