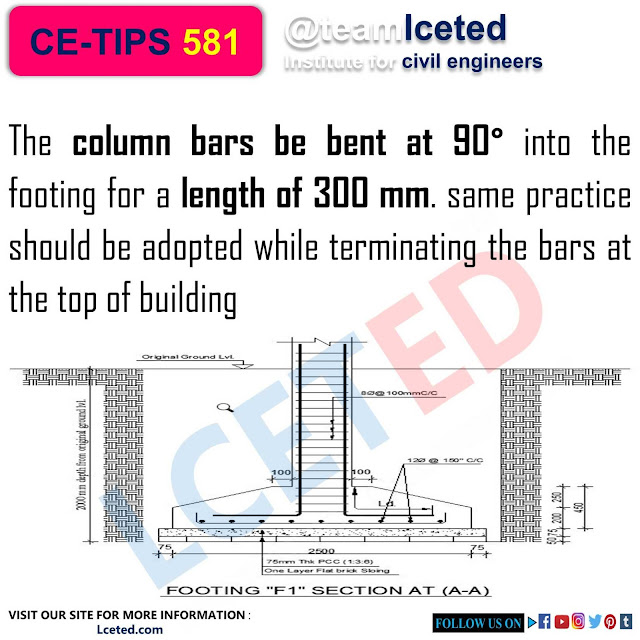Shallow
foundation: 𝐷/𝐵 = 0.25 − 1.0
Deep
foundation: 𝐷/𝐵 = 5 − 20
For
design of footing – allowable or net safe B.C is used,𝑞𝑎 = 𝑞𝑢 /𝐹𝑂𝑆
In
case of normal soils, provide a base of footing at 1.0 – 1.5 m from
NGL.
For
black cotton soils, provide a base of footing at 2.5 – 4.0 m from
NGL.
Better to provide cover
of 75 mm under all exposure conditions.
Minimum thickness of isolated footing = 600 mm.
Thickness
of raft footing = 800 mm - 1500 mm (steel: 20 dia @ 150 c/c
both ways at Top and Bottom.)
Axial
load
± 20% (same footing)
Min.
steel in each direction = 0.2% 𝑜𝑓 𝑏𝐷
For
thick foundation (𝑡
> 1.0𝑚), provide a nominal
reinforced of 360 mm2 /m in each direction on each face (bottom and top).
Levelling
course, 100 mm thick is provided as (1:5:10 or 1:4:8).
As
a thumb rule, if the spacing between two isolated
footings is < 0.5𝑚,
provide combined footing
For
combined footing, 𝐿/𝐵 ≯ 1.5 (if this is the case,
increase B)
If 𝑃1
close to property line and 𝑃2
> 𝑃1, use eccentric
combined footing.
If 𝑃1
close to property line and (½) < (𝑃2 /𝑃1) < 1, use
trapezoidal combined footing.
If 𝑃1 close to property
line and (𝑃2 /𝑃1) < (½) and (𝐷/𝐵) > 2.5, use strap
combined footing.
Offset
of raft from exterior column = depth of raft (say 800
mm)
Provide
extra reinforced. At bottom for 𝐿/3 around each
column in raft foundation, except side columns or columns on retaining wall
The column bars be bent at 90° into the footing for a length of 300 mm.
same practise should be adopted while terminating the bars at the top of
building
Design steps:
Area of footing is
calculated based on working load,
Length of footing,
Width of footing, 𝐵𝑓 = 𝐴𝑓/𝐿𝑓
Projections:
Parallel to a depth of
column, 𝑋 = (𝐿𝑓
– 𝐷)/2
Parallel to a width of
column, Y = (𝐵𝑓 – 𝑏)/2
Upward footing reaction
(due to 𝑃𝑢) causing bending in footing, 𝑤𝑢 = 𝑃𝑢/𝐴𝑓 < 𝑆𝐵C
If you find
This information helpful, please share it.
Thanks! For reading the article.















This information is good
ReplyDelete