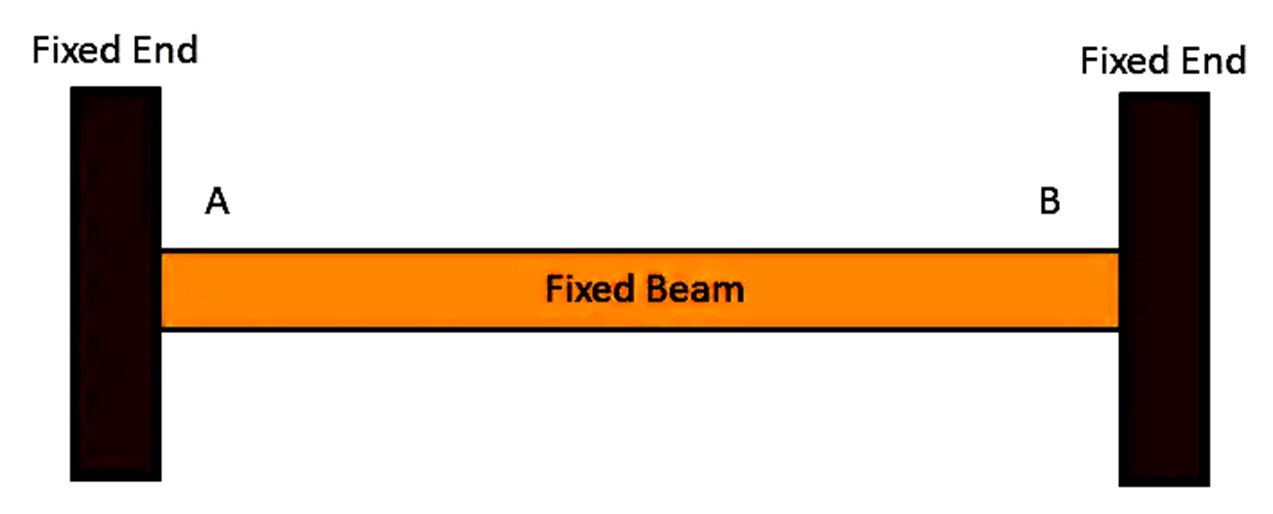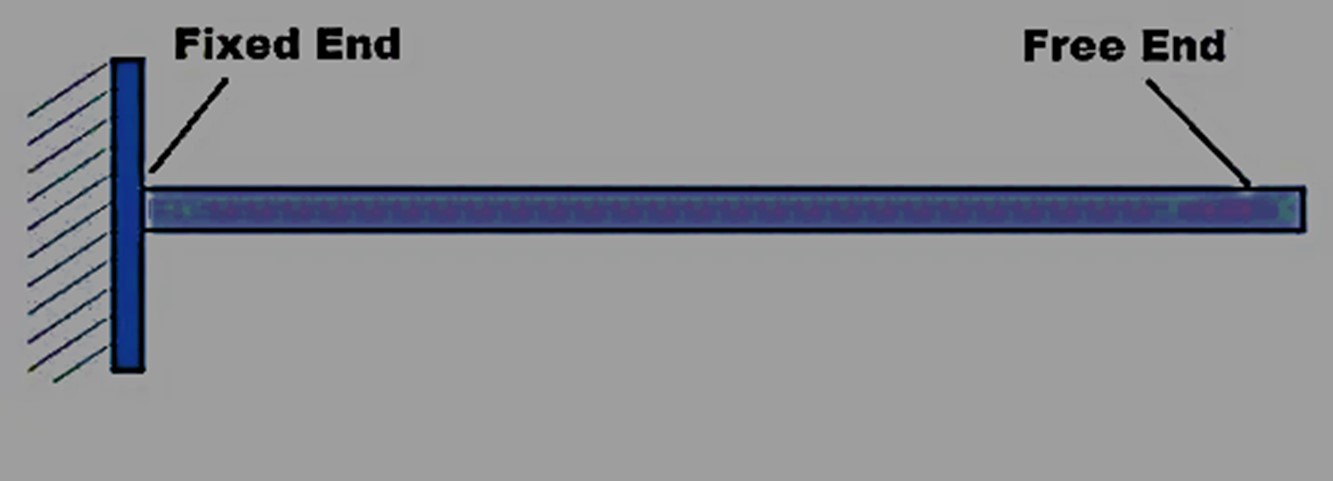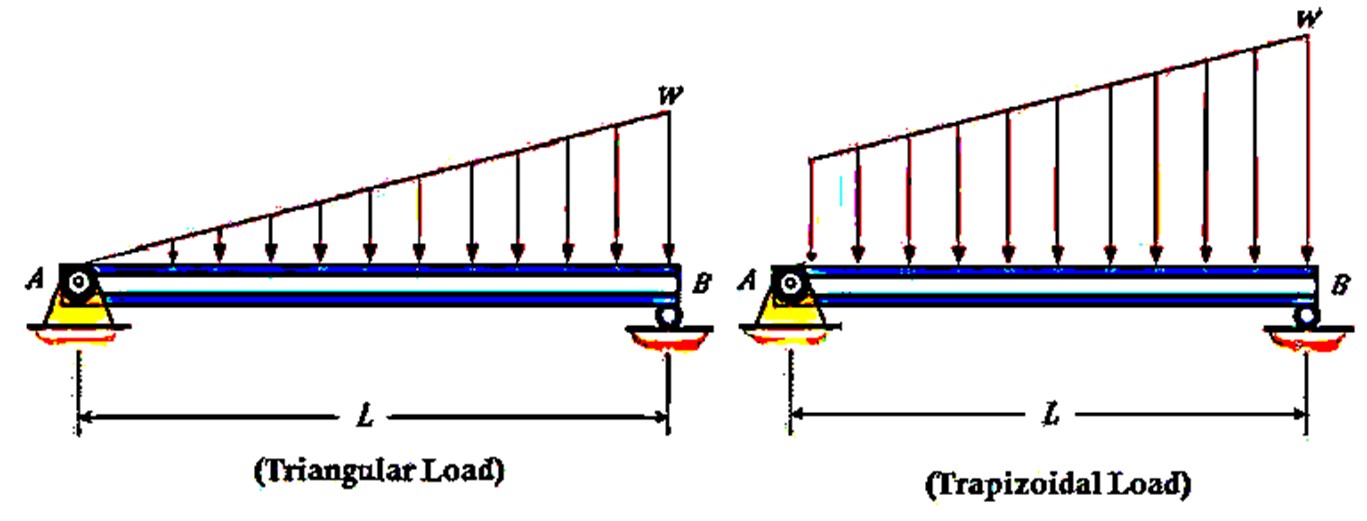WHAT IS BEAM?
A beam is a structural element that mainly resists vertical
gravitational forces and also horizontal loads on it. The loads applied to the
beam produce reactive forces at the support points of the beam.
The structural element which
resists the forces transversely or laterally applied to the axis (beam) is
called a beam.
In it, the loads act opposite to the longitudinal
axis, which creates shear forces and bending moment. The lateral load acting of
the beams is the main reason for the bending of the beam. They are responsible
for transferring a load from the slab to the column. The load distribution system,
Slab
↓
Beam
↓
Column
↓
Foundation
The beam connected to the beam and this connection
is called indirect support
That beam is connected to the column, and this connection is called direct support
THE STANDARD SIZE OF THE BEAMS
According to the IS codes For residential the building is 225 mm × 300 mm or 9 ʺ × 12 ʺ
ALSO READ: MINIMUM
SIZE OF CONCRETE SLAB, BEAM & COLUMN
PURPOSE OF BEAMS
It is a structural element
that is mainly capable of supporting loads resisting its bending forces. They
are made of steel or reinforced concrete (RCC). We use it in the frame to
1.
Withstand loads
2.
Counteract bending moment and shear forces.
3.
Connect the frame together.
4.
Providing a uniform distribution of load loads.
Different
reinforcements were used in beam which are having different purposes such as
§ Support
bars – These bars are located in the top portion of the
beam and just function to hold the stirrups in place.
§ Main Bars – loads
can be carried using it (Moments).
§ stirrups
– shear stresses can be countered using it
(shear force).
They are usually characterized by their profile (shape, cross-section, length, material).
This member of the RCC structures carries loads and is placed horizontally to
withstand bending and shear stresses.
USES OF STIRRUPS IN THE BEAM.
1. Its used to counteract the shear force. This is also
known as shear reinforcement in the beam.
2. The shear force at the end supports are maximum
(simply supported beams) and zero in the middle of the span, so the gap between
the stirrups or rings is closed at end compared to center.
3. Stirrupps are manufactured in a rectangular shape
with reinforcement bars, and they wrap around the upper and lower bars of the
beam.
4. Its laid diagonally and vertically to avoid shear
failures in the event of cracks in the beams.
TYPES OF BEAMS
In general, beams are characterized by their
cross-sectional shape, their length, and their equilibrium conditions.
UNDER THE TERMS OF SUPPORT
CONDITIONS:
1. SIMPLY SUPPORTED BEAMS
These beams are often used in general construction.
Its has supported in both ends
·
A simply supported beam is one that rests on two
supports and is free to move horizontally.
· It does not have a moment resist at support
-
2. CONTINUOUS BEAMS
A beam with more
than two supports This type of beam is called continuous beams. Two or more
supports are used between these beams, and these beams are simply identical to
the simply supported beams.
·
Two or more vertical supports used on supports.
·
Its the most economical beams compared to others.
·
Beam with overhanging called double overhanging
beam on both sides.
Must
read: Removal
of Concrete Formwork: Know the Correct Time | calculations | specification
-
3. FIXED BEAMS
A beam fixed at both ends is called a fixed beam.
Vertical movement or rotation moment of beam is not allowed. In these beams, no
bending moment develops. Fixed beams are only under shear force and are
commonly used in trusses as well as other structures.
·
Both ends of the beam are rigidly fixed with
support.
-
4. OVERHANGING BEAM
A beam supported by two points but hanging or not
supported by a third point is called an overhanging beam. It is a combination
of the simply supported beam and the cantilever beam.
5. CANTILEVER BEAMS
A beam that is
fixed at one end and free at the other is called an overhanging beam
(cantilever beams). These beams carry both the bending moment and shear stress.
These beams are commonly used on bridge trusses and other structural members.
·
It is fixed on one end in-wall or column, the other
side is free.
·
In the cantilever, the compression zone is located
at the bottom and tension at the top
TYPES
OF LOADS ON BEAMS
1: POINT LOAD OR
CONCENTRATED LOAD
The point load is defined as the load applied at a single point along the entire length of the span.
·
It is also known as the concentrated load.
·
Act over a small distance.
·
Its indicated by P and the arrow shows the load
direction.
2: DISTRIBUTED LOAD:
This load is classified into two type loads such
as,
UNIFORMLY DISTRIBUTED LOAD
(UDL)
The amount of load is uniformly distributed to the
entire span is called uniformly distributed load.
·
It is indicated by q or w.
UNIFORMLY VARYING LOAD
(UVL)
A uniformly distributed load
(UDL) is a load that is distributed or spread across the whole region of an
element
·
It is also known as non-uniformly
distributed load.
·
It is also divided into two types Trapezoidal or
Triangular Load.
3: COUPLE FORCES
This force acts at the same interval with the same load and
opposite forces.
In case of unequal load, the
one force make them to rotate.
Indicated as kg.m, kip.m,
N.m, lb.ft etc.
ALSO READ:
1. BBS
of beam
Must
read: Know
the Difference between Formwork, Shuttering, Centering, and Staging
If you like this information, Share it with your friends
















No comments:
Post a Comment