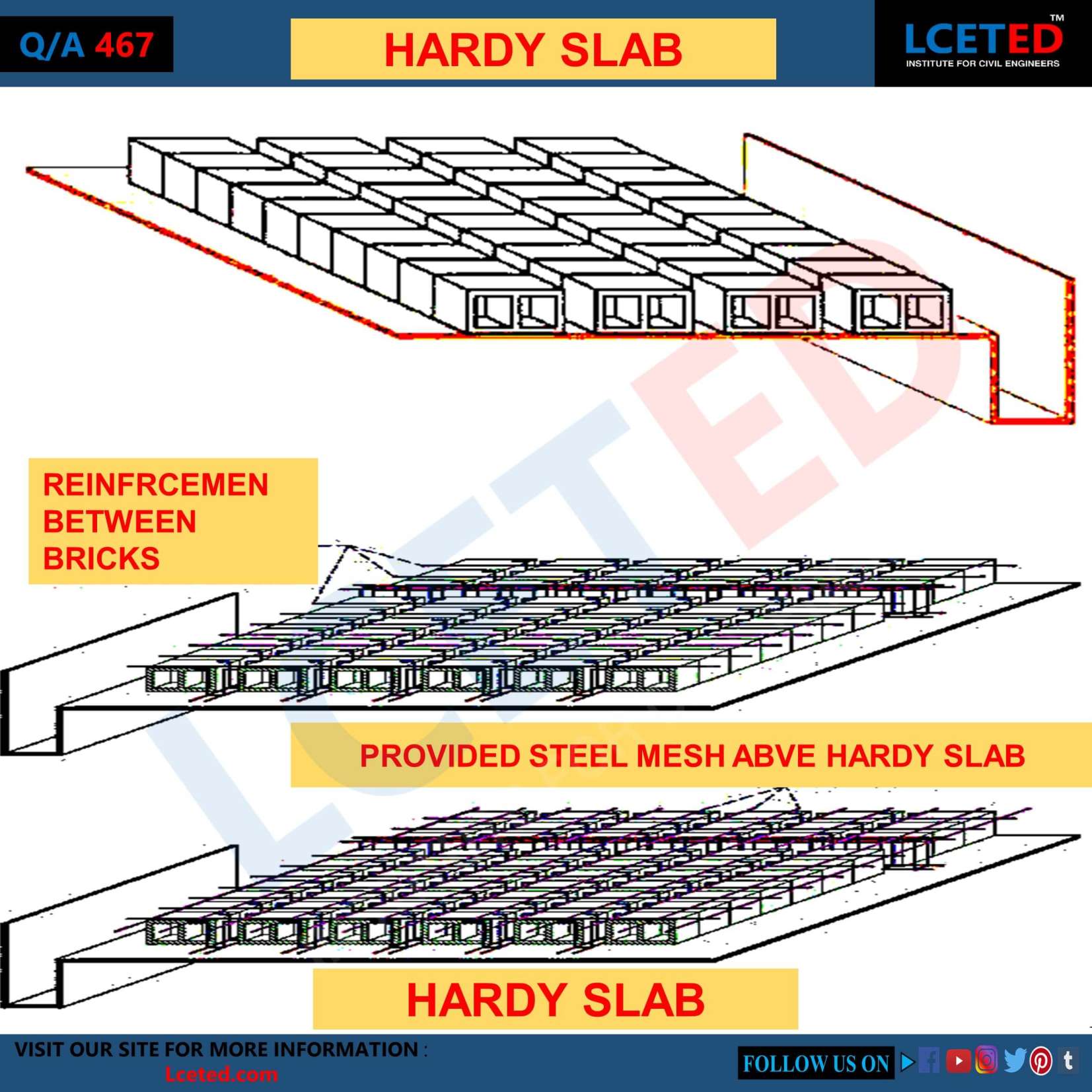WHAT IS HARDY SLAB?
This
type of slab is built with hardy bricks which is made of hollow bricks and
concrete. These bricks are used to fill thick slab areas, which saves the
amount of concrete, thus reducing the slab's weight. These types of the slab are
commonly found in Dubai and China. This slab is used in areas where the
temperature is very high. The thickness of the slab is increased to withstand
the temperature from above the slab. The heat coming from the walls is
counteracted by using special bricks that contain thermocol.
Dimensions of Hardy
brick is 400mm x 200mm x 200mm
TYPES OF HARD SLAB
One
way - Hardy Slab
Two
way - Hardy slab
APPLICATION OF HARDY SLAB
We
can use this type of slab where the temperature is very high. its thickness is
increased to resist temperature. The heat coming from the walls is counteracted
by the use of special bricks with thermacol.
ADVANTAGES OF HARDY SLAB
1. Improved insulation
for sound and heat.
2. The amount of
concrete reduced below the neutral axis to reduce the slab weight
3. Simplicity of
construction, especially when all beams are concealed beams.
4. Advanced insulation
for heat and sound.
DISADVANTAGES OF HARDY SLAB
1. If not handled
properly, brick units can be damaged during transport.
2. It's not
suitable for small spans.
3. Repair and
strengthening is difficult
Must
read: What Are
Conventional Slab | Types | Advantages | Disadvantages
The installation method for Hardy Slab
is different from normal, and is clearly explained below:
THE EXECUTION PROCESS FOR
HARDY BLOCKS IS AS FOLLOWS
Step 1: The formwork is fixed first and then the shutters are
fixed on it
Step 2: Hardy blocks are placed on the shutter with a brick gap
across the entire shutter.
Step 3: Gaps in between the bricks is known as ribs. In that
gap reinforcement is provided in the form of a beam
Step 4: After
placing the ribs, a hollow steel mesh is placed over the entire area of slab resting
on the ribs after placing rib
Step 5: At last slab is prepared for pouring concrete.
Must
read: What
Is Beam | Uses | Types | Loads On Beam
If you find
This information helpful please share it.
Thanks! For reading the article.









No comments:
Post a Comment