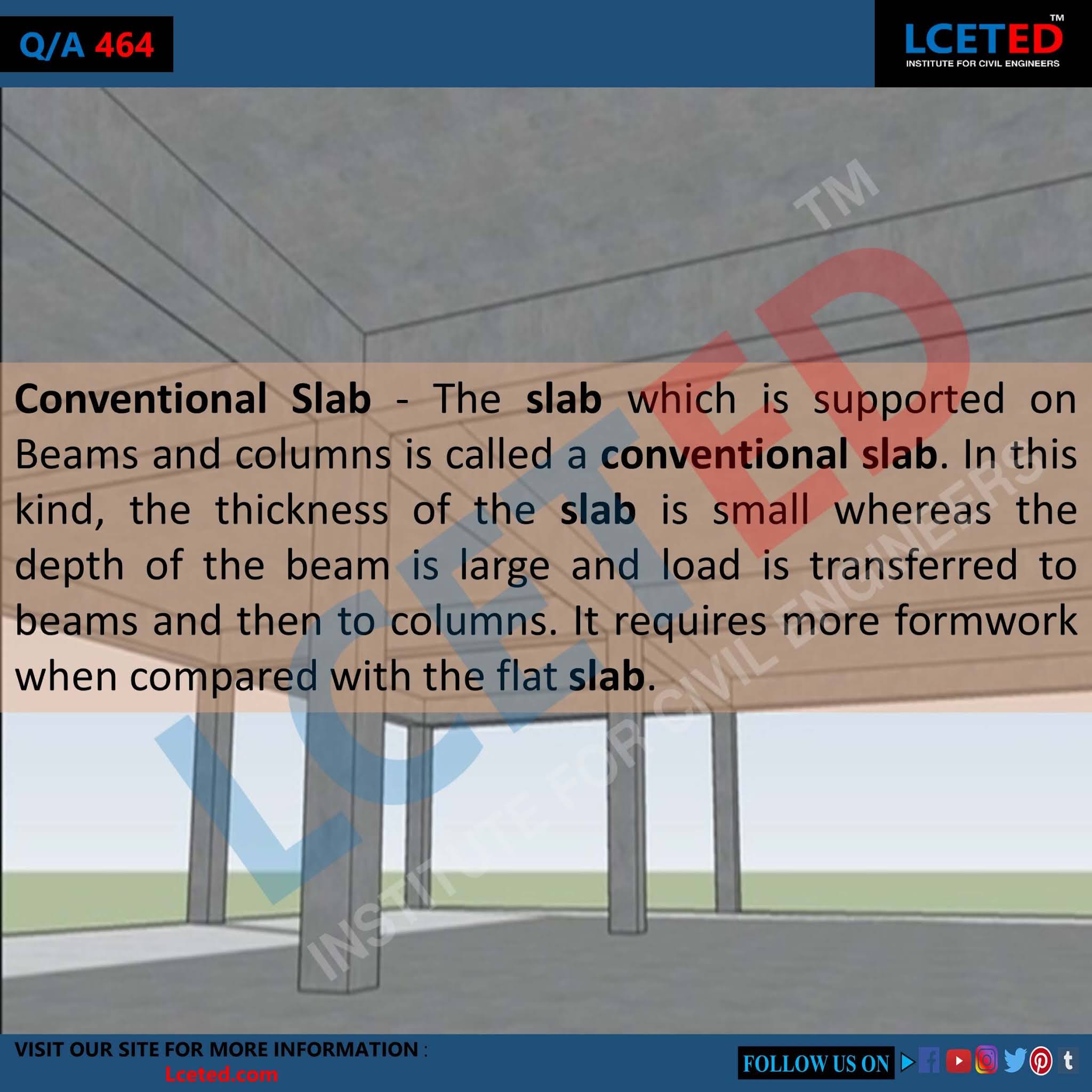WHAT IS CONVENTIONAL SLAB
A slab supported by beams and columns is called a conventional slab or regular slab. In these types, the thickness of the slab is small, while the depth of the beam is large and it is transferred to the load-bearing beams and then to the columns. This requires more formwork compared to the flat slab. It is not necessary to provide column caps on the regular type slab.
The thickness of the conventional slab is 4 ″ or 10 cm and 5 ″ to 6 inches is recommended
Conventional concrete slabs are square in shape and 4 m long. Reinforcement is provided on a regular slab and horizontally arranged bars are called main (primary) reinforcement bars and vertically arranged bars are called distribution bars.
These type slab are classified into two types based on length and width:
1. One-Way Slab
2. Two-Way Slab
ADVANTAGES OF CONVENTIONAL SLAB
1. High break time due to relatively deep beams.
2. Lateral loads resist due to beams.
3. Slab lightweight due to low thickness.
Conventional reinforced concrete (RC) frame buildings are commonly used for construction. The use of flat slab building offers many advantages over conventional RC frame building in terms of architectural flexibility, use of space, easy formwork and short construction time.
DISADVANTAGES OF CONVENTIONAL SLAB
1. From floor to floor height will increase the height of the building.
2. Beams disturb light and air circulation in the building.
3. The formwork is difficult.
4. Reinforcement is difficult.
5. Its Construction span is high.
If you find
This information helpful please share it.
Thanks! For reading the article.










yes, ever I saw is very helpful for us thank you..
ReplyDelete