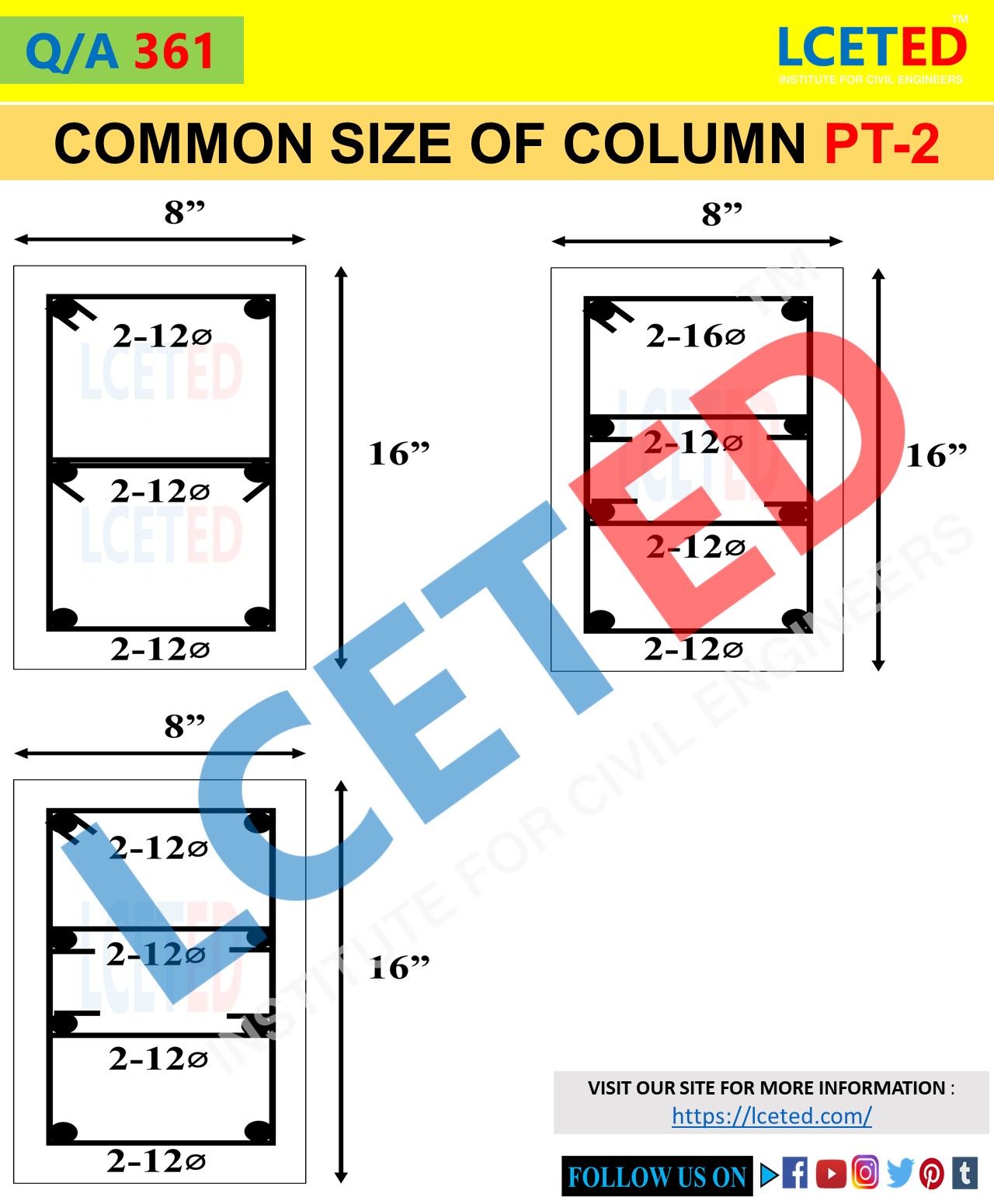Placing columns on the floor plan can be difficult. RCC columns should be designed according to the total load of the columns, in addition, it is important that each architect remember certain basic rules to avoid mistakes when determining the approximate location of the columns.
Things
To Consider While Placing Column In Floor Plan.
1. Column size
2. Minimum steel in column
3. Column alignment
4. Distance between two
columns
5. Column orientation
COLUMN SIZE
1) They
are usually placed on a corner or at a certain distance apart from each other.
2) Column
size depends upon the total load on the columns.
3) The
minimum column size should not be less than 200mm x 200mm (8” x 8”)
NOTE: 200mm x 200mm (8” x 8”) is used only for single-story building or when
M-20 grade concrete used in structure build
Our suggestion for the safe structure of the building
use 200mm x 300mm (8” x 12”) size column with a minimum of M- 20 grade for G+1
story building.
MINIMUM STEEL IN COLUMN
1. 0.8% of the area of cross-section of the column is the minimum
reinforcement of a column. The cross-sectional area corresponds to the
theoretical area required to resist direct stress.
2. It is best to use a bar with a minimum diameter of 12 in
the column, as they are the vertical shear bearing part of any structure.
Minimum numbers bars used in column
Square columns with a minimum of 4 number
bars are required.
Circular columns with a minimum of 6 number
bars are required.
COLUMN ALIGNMENT
& ORIENTATION
1. Use the gridline to align the columns, which helps to avoid column misplacement and alignment
Effects of improper column alignment
Ø Imbalanced load transfer
Ø Wall construction problems
Ø Beam alignment problem
2.
Column Alignment and
orientation will helps to distribute loads evenly
3.
The zigzag alignment
of the column is completely incorrect to distribute the loads evenly.
DISTANCE BETWEEN TWO
COLUMNS.
1.
Plan the arrangement
of the columns layout on a grid.
2.
Keep an equal
distance between the two columns
3.
When using a minimum
column size of 8 ”x 8” (200mm x 200mm), the distance should not exceed 3.5m
from the centre to the centre of the column. If the distance between the two
columns is greater than 3.5m, a large column should be designed.
NOTE: The
size of the columns increases with two factors:
·
The distance between
the two columns - which increases the dimensions of the columns and the depth
of the beam
·
Load acts on the
column
THE GENERAL SIZE OF
THE COLUMN
For Single Story Building
MINIMUM SIZE OF
COLUMN
(200mmx200mm) – (8” x 8”),
(250mm x 250mm) – (9” x
9”).
MAXIMUM SIZE OF
COLUMN
(200mm-300mm x 3600mm) – (8”-9”
x 12”)
For G+1 and G+2
MINIMUM SIZE OF
COLUMN
(200mmx200mm) – (8” x 8”),
(250mm x 250mm) – (9” x
9”).
MAXIMUM SIZE OF
COLUMN
(200mm-300mm x 3600mm-4800mm)
– (8”-9” x 12-16”” )










No comments:
Post a Comment