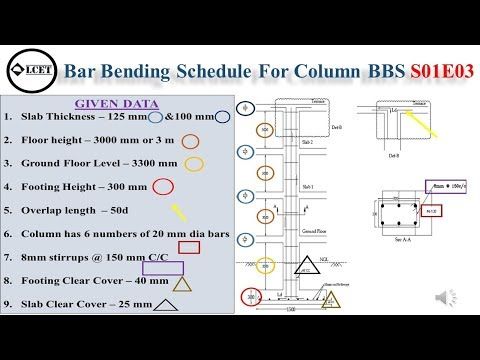BAR BENDING SCHEDULE FOR COLUMN
GIVEN DATA
•Slab Thickness – 125 mm & 100 mm
•Floor height – 3000 mm or 3 m
•Ground Floor Level – 3300 mm
•Footing Height – 300 mm
•Development Length – 50d
•The column has 6 numbers of 20
mm dia bars
•8mm stirrups @ 150 mm C/C
•Footing Clear Cover – 40 mm
•Slab Clear Cover – 25 mm
Step 1 – Find the length
of Vertical Bar
Length of Vertical bar =
Development length (Ld) + Height of Ground Level + Floor Heights (1,2,3)+ Slab
Thicknesses + Overlap Length (Det.B)
= (50×20)+3300+ (3×3000)+(3×125)+100 +(50×20)
= 14775 mm or 14.78 m
Now we know the length of one vertical bar.
Normally column reinforcement drawings won’t come with lapping details.
Step 2 – Find out lapping
As we know that lapping length
required is 50d = 50 * Diameter of the bar = 50×20 = 1000 mm.
We know that each bar is 12.25 m or 40 feet length
(approx).Total Length of Vertical Bar = 14.2 m which is more than 12.25 m so
each rod will be lapped at least once to attain the required length.
So we have added the lapping
length with the total length = 14775+1000 = 15775 mm or 15.78 m
Step 3 – Cutting Length
of Stirrups
Length of One Hook = 9d (Cutting length of Stirrup = Perimeter of
stirrup + Number of Bends + Number of Hooks)
= 2(a+b) + 3 numbers of 90 degree bends + 2 numbers
of hooks
= 2(500+200)+(3 x2d)+(2x9d)= 2×700+3x2x20+2x9x20
Cutting length of Stirrup =
1880 mm
Step 4 – Number of
Stirrups
Number of stirrups required =
(Total length of Column/spacing of stirrups)+1 =
(3300+125+3000+125+3000+125+3000+100)/150 + 1
Number of stirrups=
85 no.s
“Our Mission To Educate And Keep People Informed By Creating A Trusted Source Of Knowledge Everything Related To Civil Engineering”.









